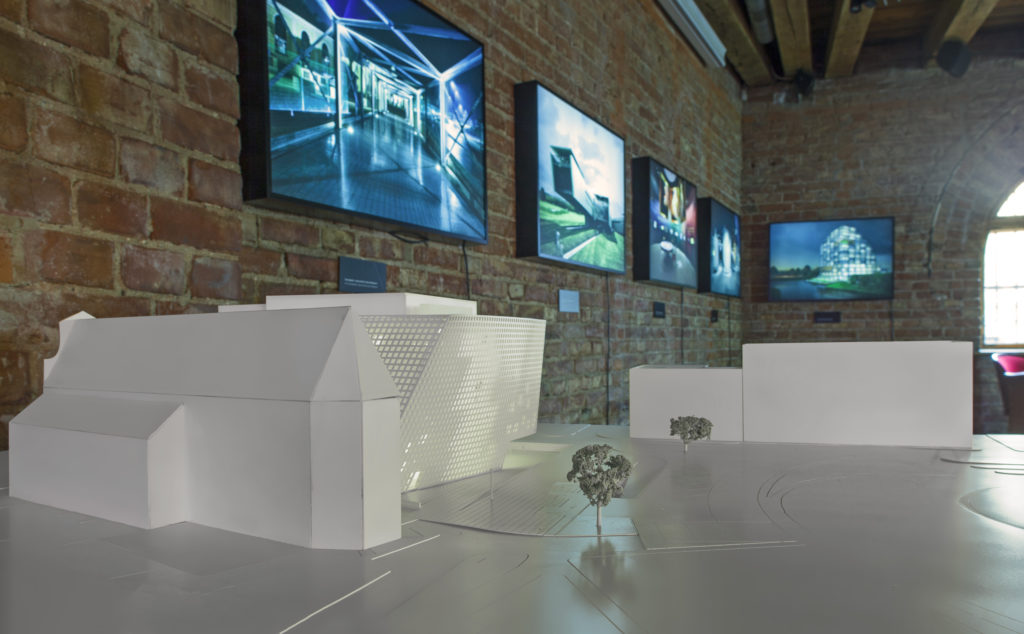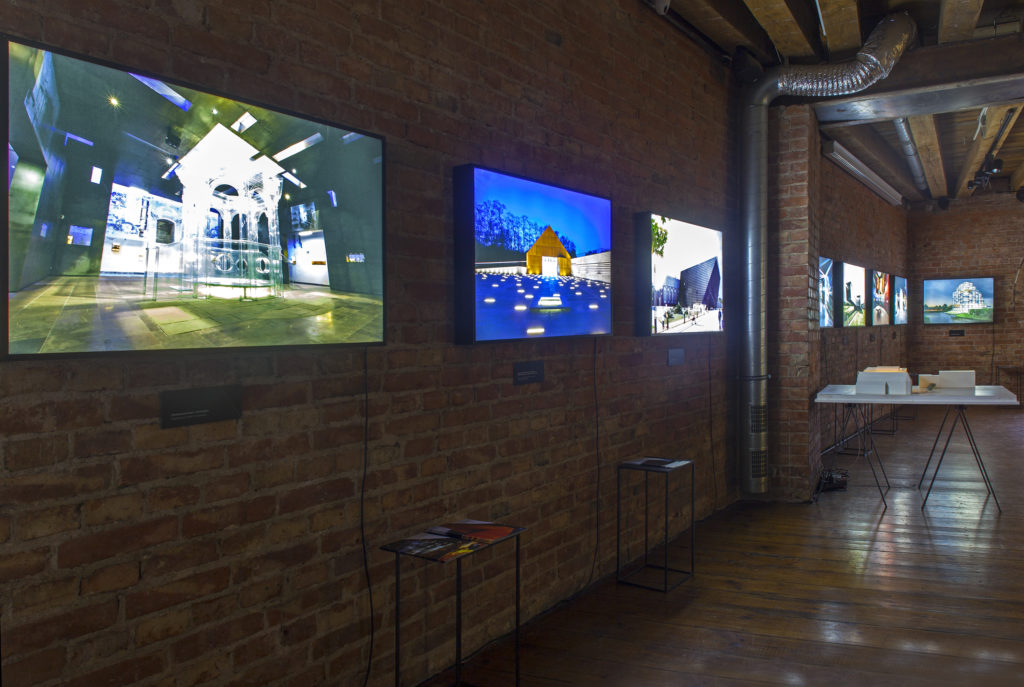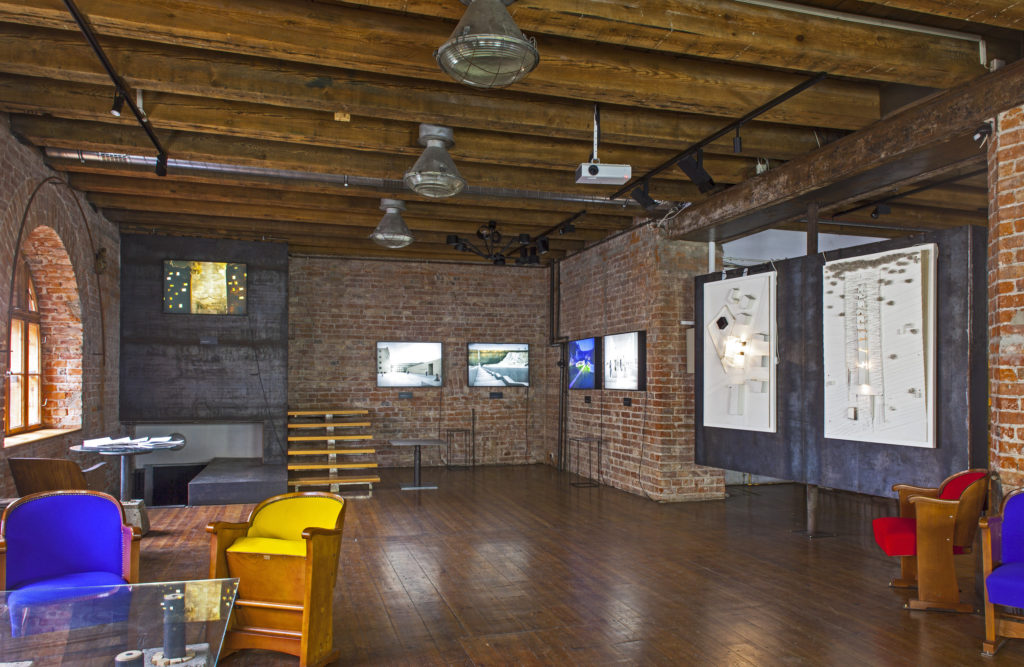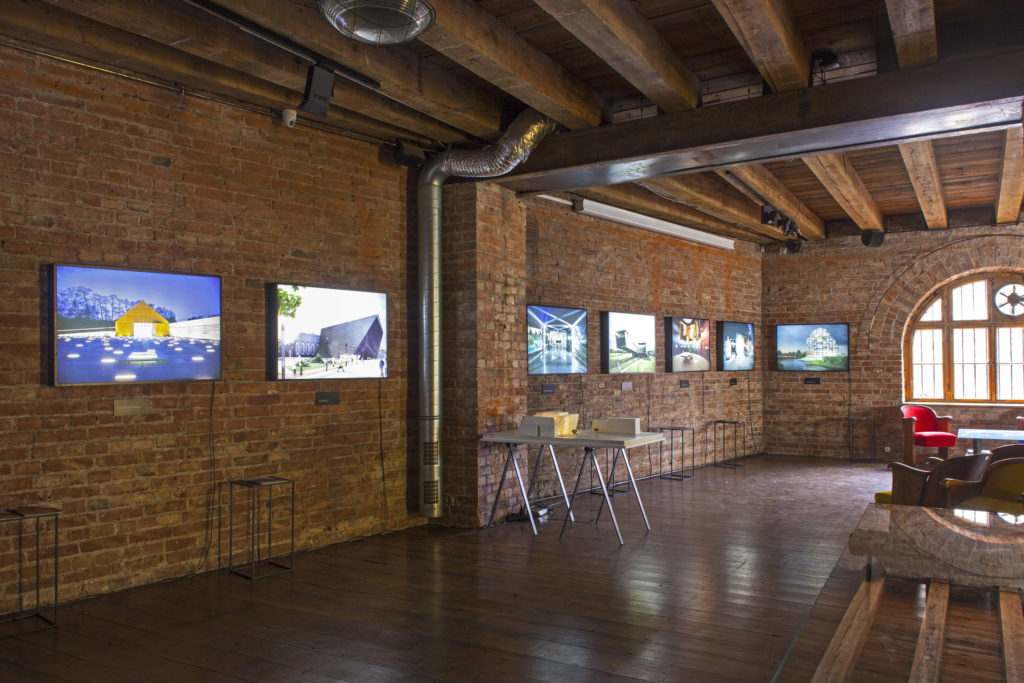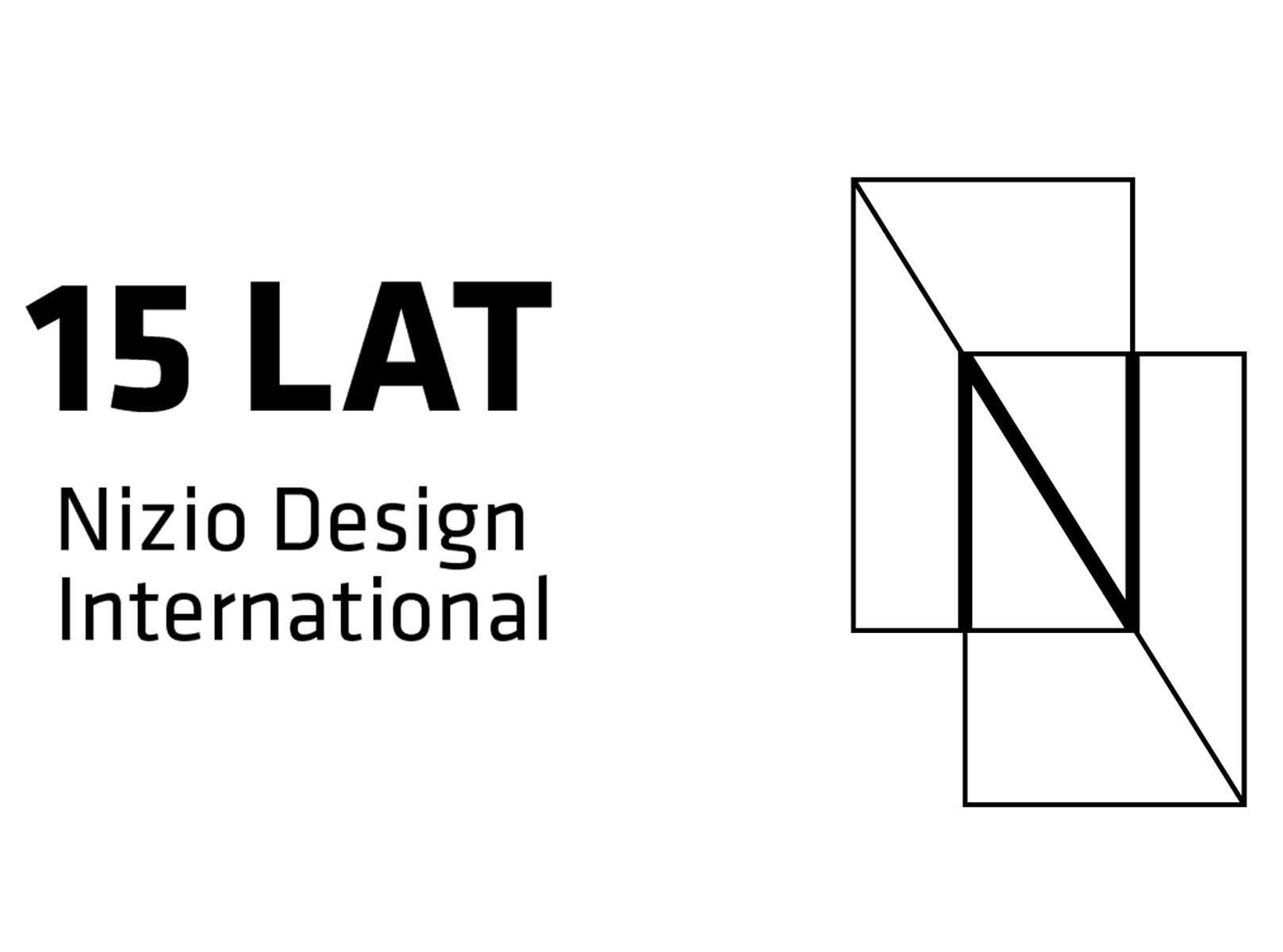
15-lecie Nizio Design International
Mock-ups and visualisations of architectural designs, photos of implemented projects and movies devoted to their creation have been displayed and screened since September 22, 2017, during the anniversary exhibition devoted to major projects by Nizio Design International. The exhibition was hosted at the Nizio Gallery in the Warsaw district of Praga Północ. The occasion was the 15th anniversary that Mirosław Nizio’s studio was celebrating in 2017.
Nizio Design International, one of the largest and most acclaimed architectural design studios in the country, has been operating since 2002. The show was prepared by the Nizio Foundation and studio’s and Nizio Gallery’s team at its seat in Inżynierska street. It was an attempt to summarise one decade and a half of Mirosław Nizio’s design activity which resulted in the creation of several dozen world-acclaimed projects. ‘This anniversary is important for me both as a designer who contributes to creating Polish public space, and as a man who is watching it closely. I wish that the exhibition is not perceived as a display of self-adulation, but as an occasion to view the developments in Polish architecture within the last 15 years from the perspective of our designs, and to discuss the former with the public and with professionals,’ Mirosław Nizio said.
Mirosław Nizio took this occasion to sum up the 15 most important projects completed by his studio over the last fifteen years.
The Warsaw Rising Museum
“It was with this museum that my professional career of designing narrative exhibitions began. This proved to be a pioneer undertaking in every sense. We were well aware that it would not be easy to design a modern and engaging exhibition concerning an event as painful as the Warsaw Uprising. The result was an interactive exhibition that is formally well-balanced, historically accurate, and comprehensible”.
POLIN Museum of the History of Polish Jews in Warsaw
“The greatest challenge in my career. It involved the greatest demands and expectations and the most comprehensive content, both historical and substantive – a thousand years of history of Jews in Poland. Thanks to this project I became a fully-fledged architect, artist, designer and manager. The years of work we spent on this powerful narrative exhibition, filled with specially designed sets, multimedia and interactive exhibits, resulted in the creation of the second most frequently visited museum in Poland (after the Warsaw Rising Museum), which was awarded with prestigious European Museum of the Year Award in 2016”.
The Ulma Family Museum of Poles Saving Jews in World War II in Markowa
“A museum come symbol enclosed within a unique structure. Simple, even ascetic, in its form, yet charged with meaning, history and an emotional message. This is one of those projects whose power lies in its modest form and a concealed narrative brought to the fore – the story of the Ulma family, murdered during the occupation for helping Jewish families, one that in itself is powerfully expressive. In designing the exhibition, I focused on the people, but also on the souvenirs and the artefacts that have survived. At its centre I placed a luminous cube whose shape refers to that of the Ulmas’ house”.
Mausoleum of Martyrdom of Polish Villages in Michniów
“I am delighted that not only the form, but also the whole idea of the mausoleum has been appreciated. This symbolically divided, “decaying” concrete block will accommodate an interactive display showing the stages of repression suffered by the inhabitants of Polish villages during World War II. The construction side of this investment has now been completed, and the next stage will be to finish the interior and design a permanent exhibition”.
The “Zoom Natury” Recreational Park in Janów Lubelski
“I have known this area for many years, spending a lot of time here before I found out that I would have the opportunity to execute the “Zoom Natury” project. The local landscape is amazing, so it was clear from the outset that we couldn’t place anything there that would disturb that harmony. The idea was simple – to subordinate the architecture to nature, immerse the design structures in the greenery and allow visitors to discover the richness of the local flora and fauna. In pavilions built from recycled materials we show multimedia exhibits devoted to nature, natural phenomena and ecology. In this way we combined not only nature with architecture but also recreation with education”.
“Świętokrzyski Shtetl” in Chmielnik
“One of the first revitalization projects carried out by my studio. We thoroughly restored this historic structure and gave it new functions. The building of this seventeenth-century synagogue in Chmielnik proved to be a gratifying subject for the creation of a space that not only upholds the memory of the town’s history and the Jewish Diaspora, but also serves to educate and stimulate the activity of the local community. And the glass bimah that I designed for the “Świętokrzyski Shtetl”, made of several tons of glass, is world-unique”.
The “Stara Kopalnia” Science and Art Centre in Wałbrzych
“A major revitalization challenge. A comprehensive project that made us ready to accept other projects nurturing the idea of creating holistic revitalization concepts. In case of Stara Kopalnia, we planned a series of activities involving architecture, culture and social life, aiming to save a degraded area from crisis. We developed designs for a dozen or so structures of the former “Julia” hard coal mine, planning functions and activities that helped to activate the people of Wałbrzych living in the vicinity of the mine”.
Interactive Centre for Cartoons and Animation in Bielsko-Biała
“A project that won a nationwide architectural competition and has been much enjoyed by public. Developing a concept for remodelling this animated film studio proved to be a real pleasure. But the creation of a modern entertainment centre around this studio, one that would attract both young and older cartoon fans, was not easy. The bulk of the material we had to work with, the rich archives of the Bielsko-Biała studio, hundreds of kilometres of film reels was inspirational but also a real challenge. We had to develop not only a concept, but also design the construction. We are now looking forward to the launch and opening planned for 2020”.
Polish Vodka Museum
“From the beginning it was clear to me that this museum must stimulate all the senses of those visiting it. So by means of a multimedia and interactive exhibition we are going to show the production processes, let the visitor hear the sounds, taste the flavours and catch a whiff of various smells accompanying the production of Polish vodka. We will immerse visitors in the world of vodka, but we won’t let them get too caught up in it. In addition to the exhibition we have also planned a bar, a restaurant and recreation area reserved for adults”.
The Nordic Haven apartment building in Bydgoszcz
“I don’t usually get involved in such projects, but decided that in this case the effort was worth it. Especially since the “Nordic Haven” apartment building was built in the centre of Bydgoszcz, on the River Brda, a place with a previous professional connection for me, as I also worked on a concept for revitalization of Wyspa Młyńska”.
Gallery of Ancient Art at the National Museum in Warsaw
“This was a concept submitted for a competition – one that I particularly value, because the key to it was balance, which we maintained by designing a setting that was economical in its form, with the minimum measures required for a modern exhibition. Thanks to that approach, what we see above all are rich collections of ancient art that the public will be able to view as early as 2019. Not only the ancient sculptures, paintings and artefacts, but also the buildings and spaces of the National Museum influenced the final formula of this project”.
Gross-Rosen “Stone Hell”
“This is my most important project, involving my own sculptural vision of a memorial dedicated to the victims of the KL Gross-Rosen labour camp, which was to stand in the central part of the former quarry in Rogoźnica. A lot of time and attention went into this project, so I treat it very personally and I believe that we will succeed in its execution. The accurately designed monumental architecture, which symbolizes the enormity of the tragedy and backbreaking forced labour, ensures a powerful emotional charge. I designed “Stone Hell” so that the visitor wishing to know the full story must follow a path similar to that which the prisoners of this Nazi camp working in the quarry trod daily”.
The “Gate to the Battle of Warsaw 1920″ Museum in Ossów
“This was my own fully developed concept resulting from extensive consultations, an award winner with potential that has yet to be exploited. This futuristic structure with its characteristic roofed terraces has received great reviews in the architectural media and the support of those commemorating the so-called Miracle on the Vistula. And indeed there is an opportunity to do so, as the 100th anniversary of the Battle of Warsaw is approaching”.
Wrocław Contemporary Museum
“This project won an award in an international competition in 2009. I think its strength lies in the simple but impressive shape, an intriguing form that would easily fit into any space. As I look at the visualizations I know that despite the passage of time this design hasn’t aged and I know that if and when it is executed, Wrocław will gain an interesting structure with a perfectly laid out exhibition space”.
The Museum of Cursed Soldiers and Political Prisoners of the Polish People’s Republic
“A really good and elaborate project that took second place in the 2017 competition. For me it is important in that it is closely connected with Poland’s recent history and in my opinion it was to be a place in Warsaw over and above all political divisions. I felt that the buildings of the former detention centre on Rakowiecka Street required a symbolic monumental design, yet one that would be open to visitors, showing a piece of history and contemporary references”.
